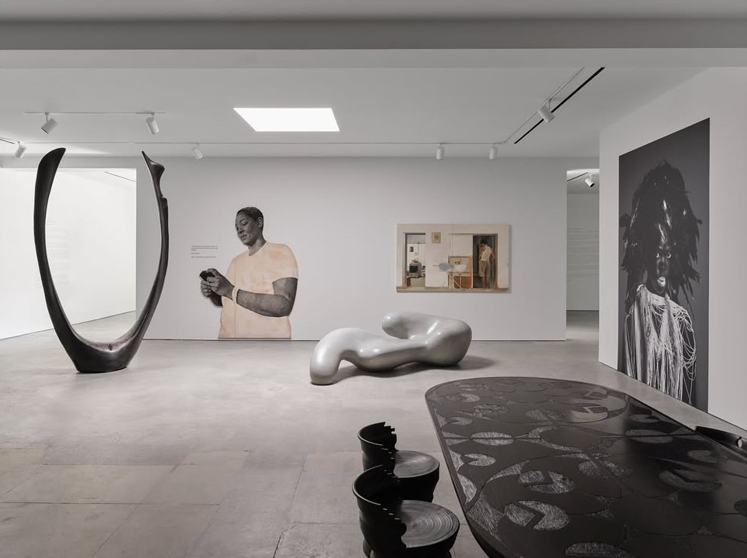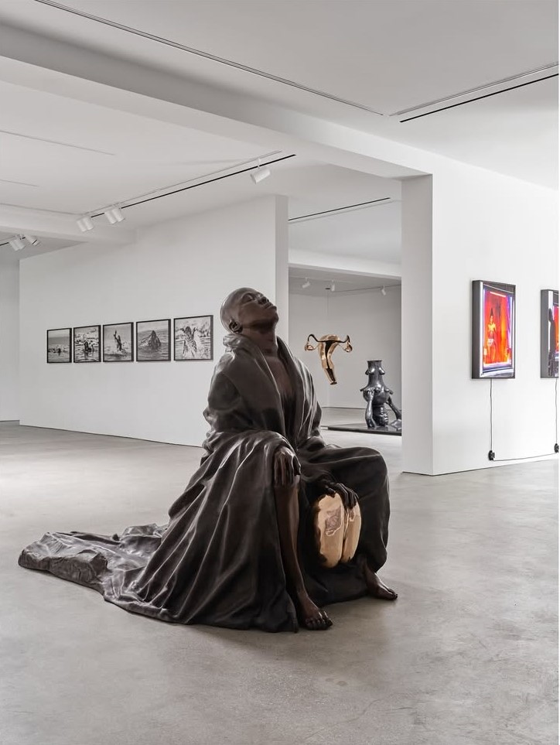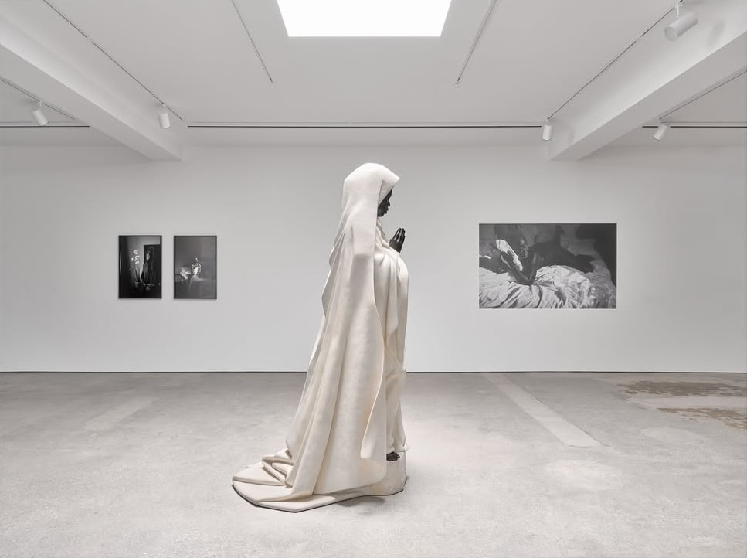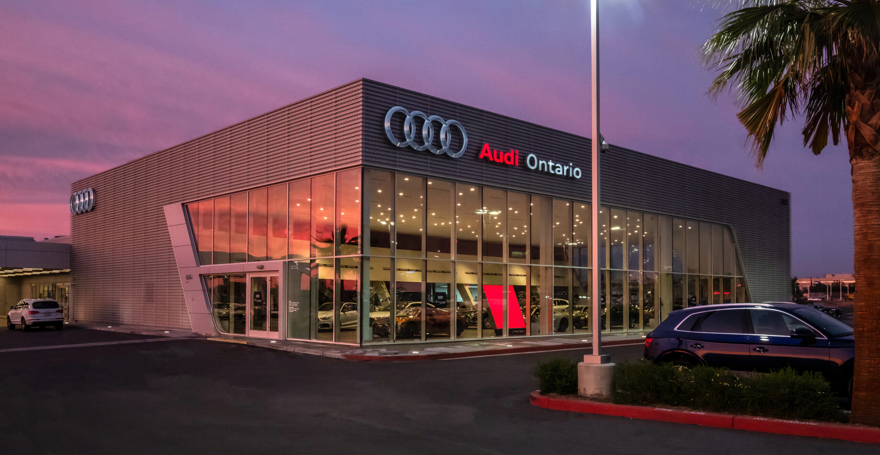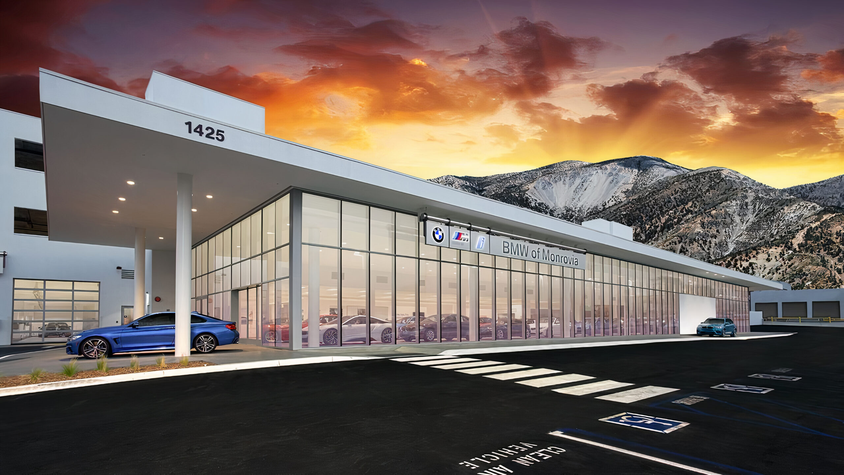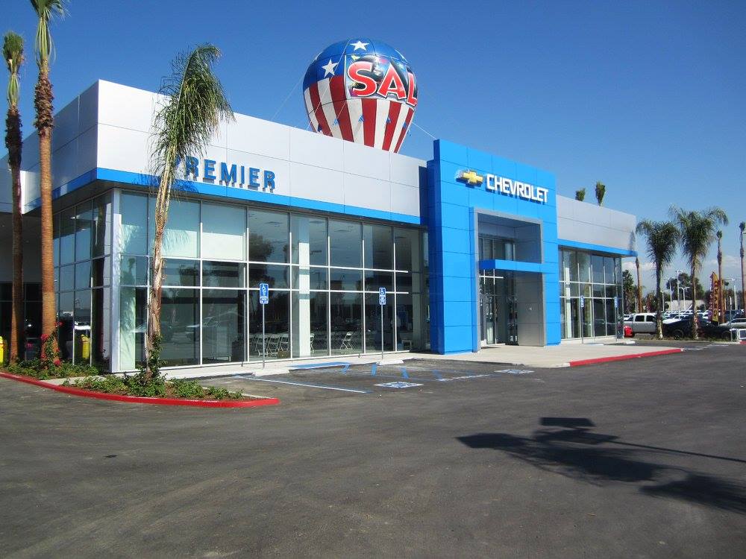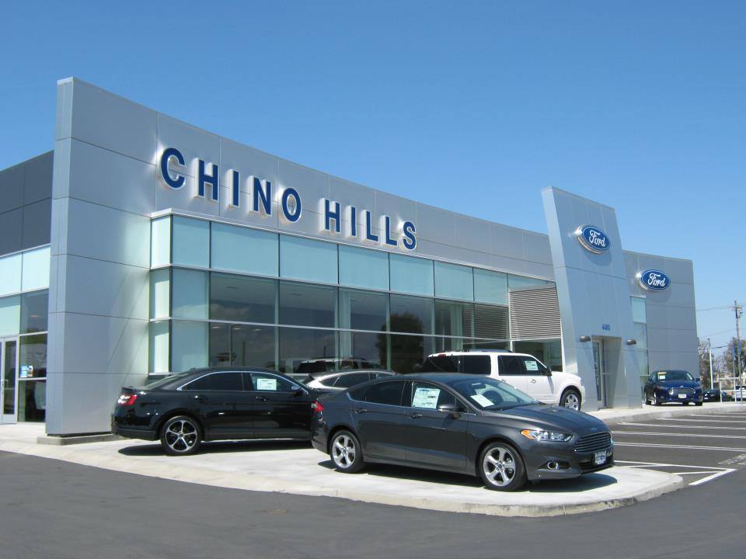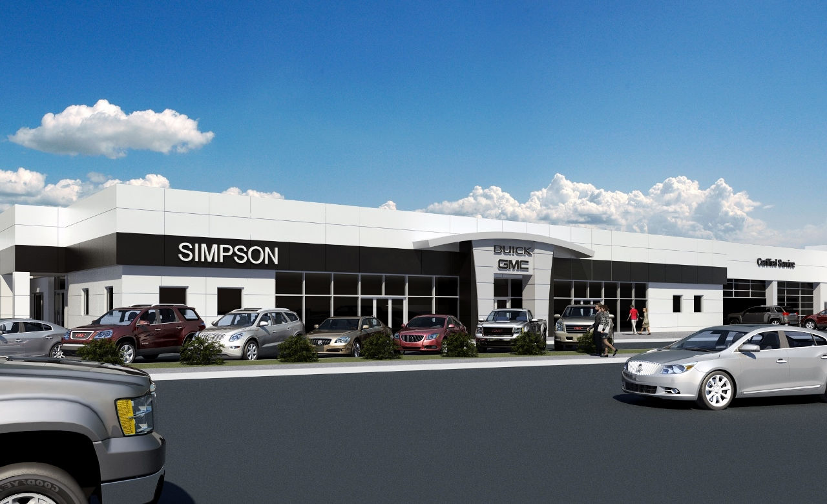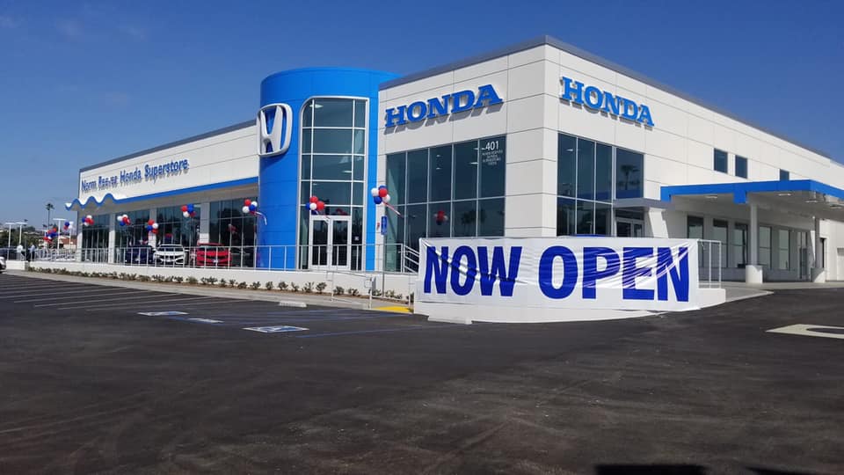Southern Guild’s first U.S. gallery finds its home in a historic 1920s building on Western Avenue in Los Angeles’s Melrose Hill neighborhood. Originally constructed during the city’s early 20th-century expansion, the 5,000-square-foot structure once served as a utilitarian commercial space. The adaptive reuse project, led by Evan Raabe Architecture Studio (ERĀS), transformed the building into a contemporary art gallery while preserving its historical character. The renovation included structural reinforcements and the introduction of new mechanical systems, all carefully integrated to maintain the building’s original architectural features.
Contact us to discuss your project needs and discover tailored solutions that combine quality, innovation, and efficiency

