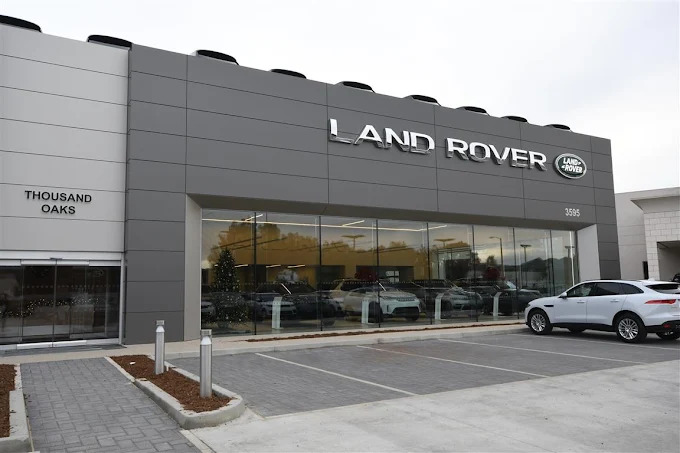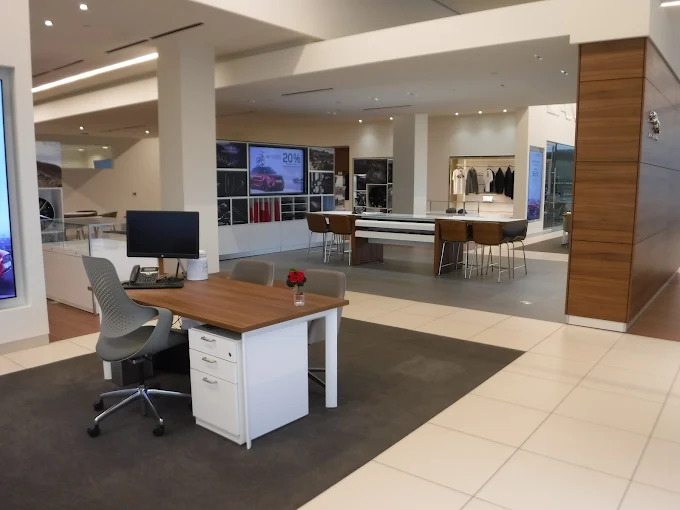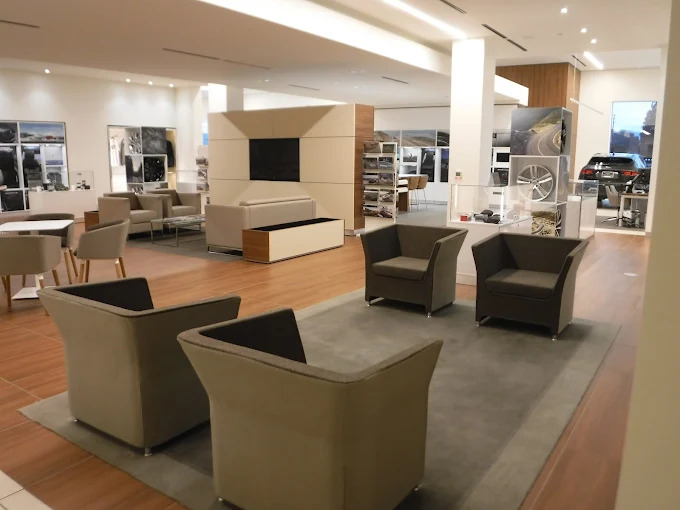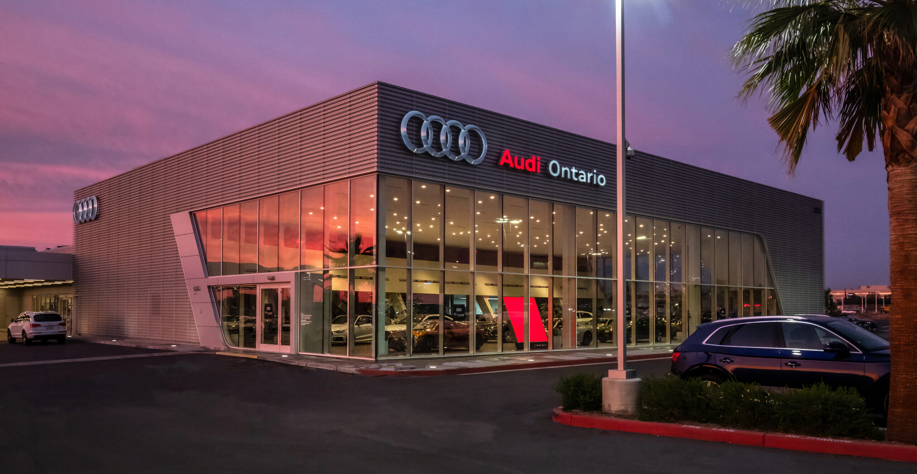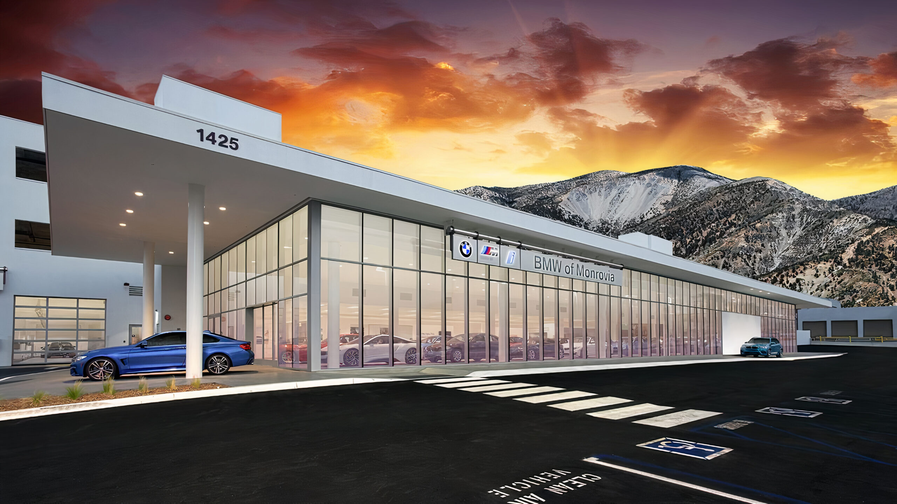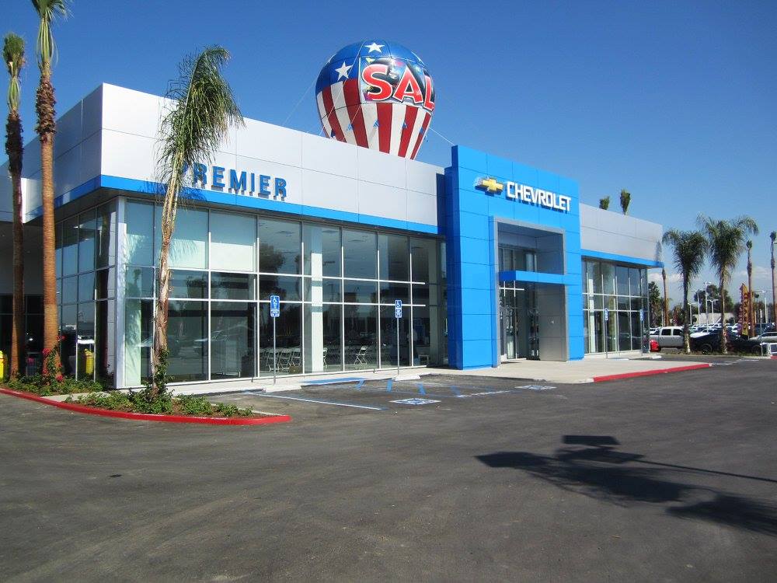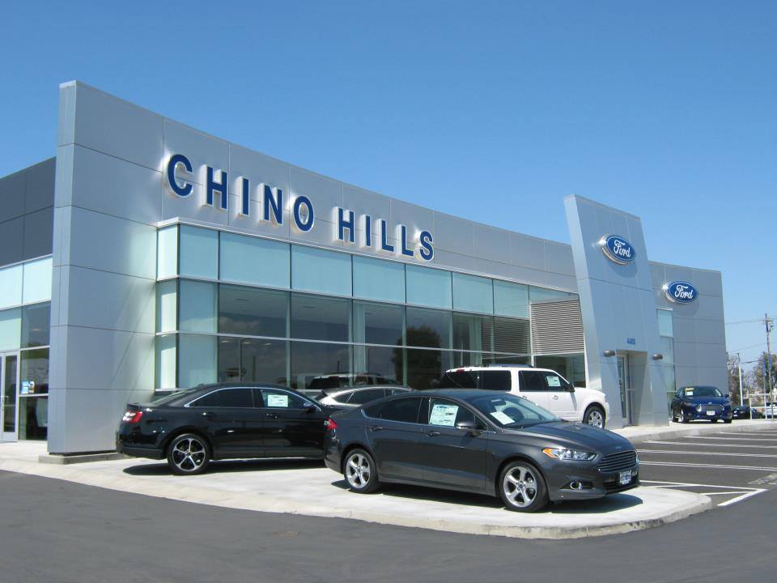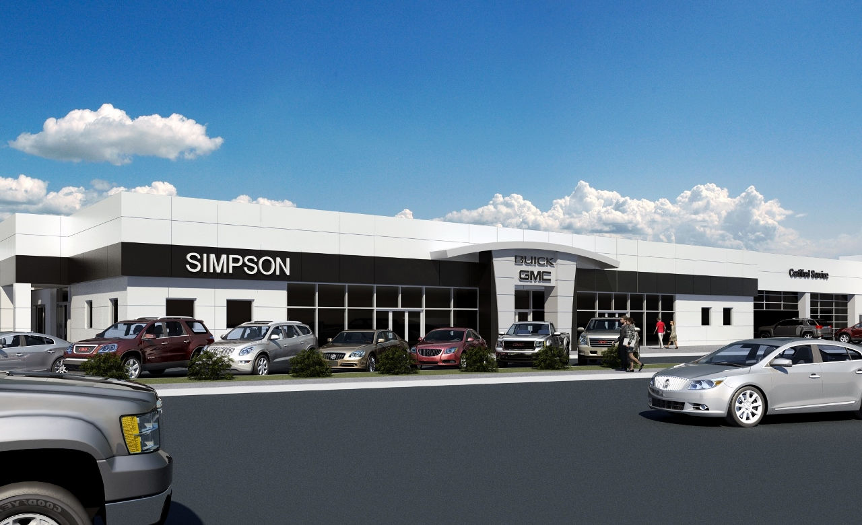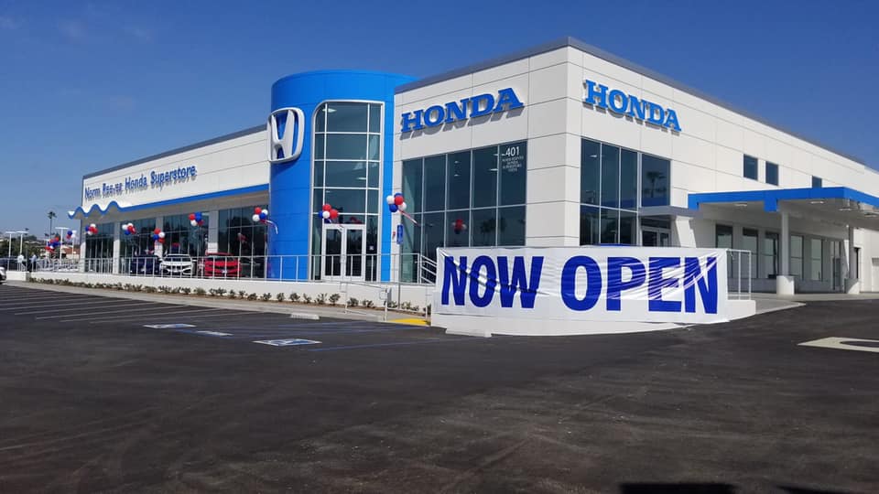This new ground-up facility brings two premium automotive brands under one roof, combining showroom space with inventory and support functions. The structure utilizes a hybrid post-tensioned concrete system—featuring a two-way slab system on the north side for greater flexibility and load distribution, and a one-way slab-and-beam system on the south side to optimize spans and efficiency. Concrete shear walls provide the building’s lateral resistance, ensuring seismic resilience and structural performance.
Contact us to discuss your project needs and discover tailored solutions that combine quality, innovation, and efficiency
