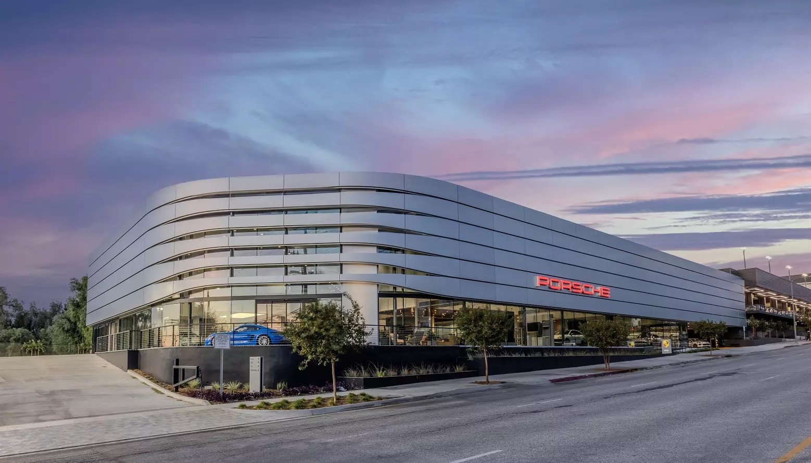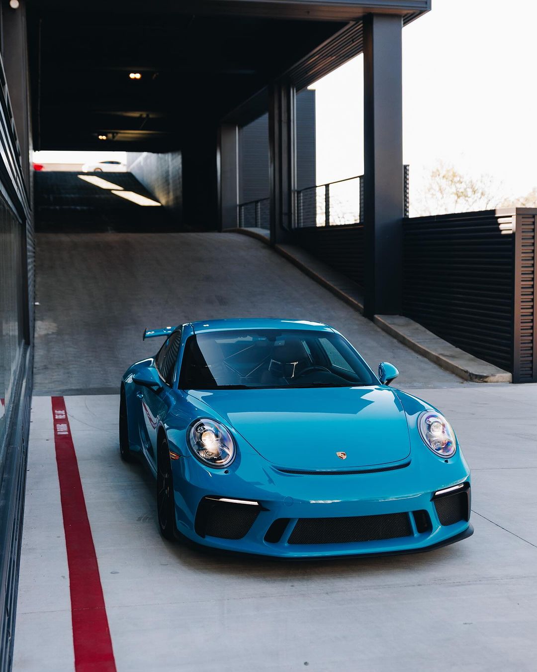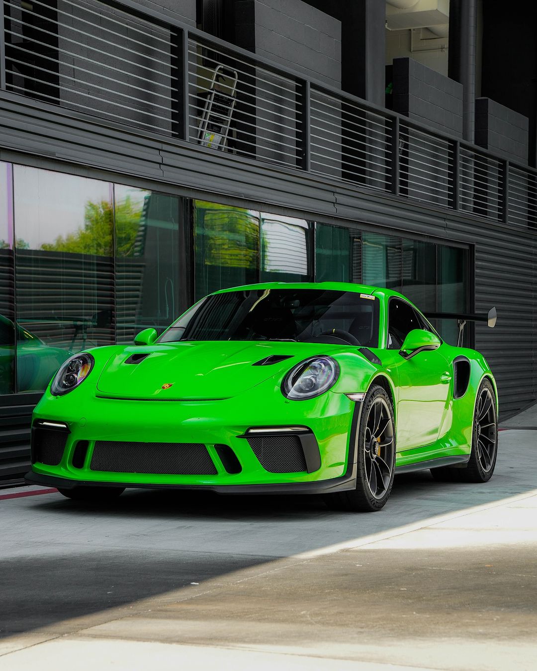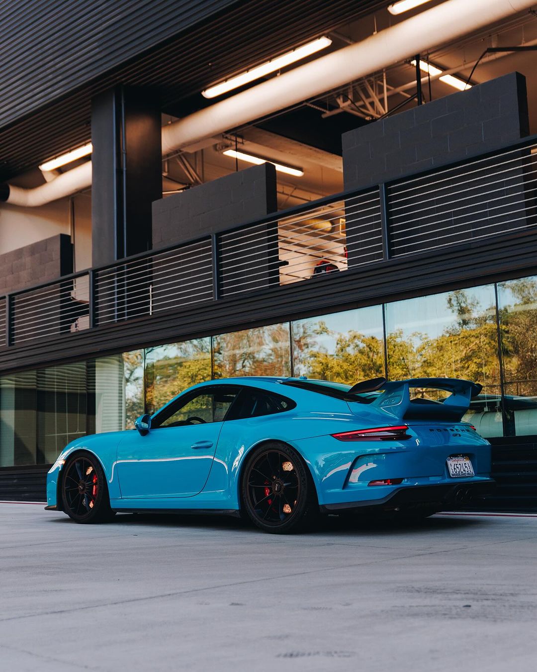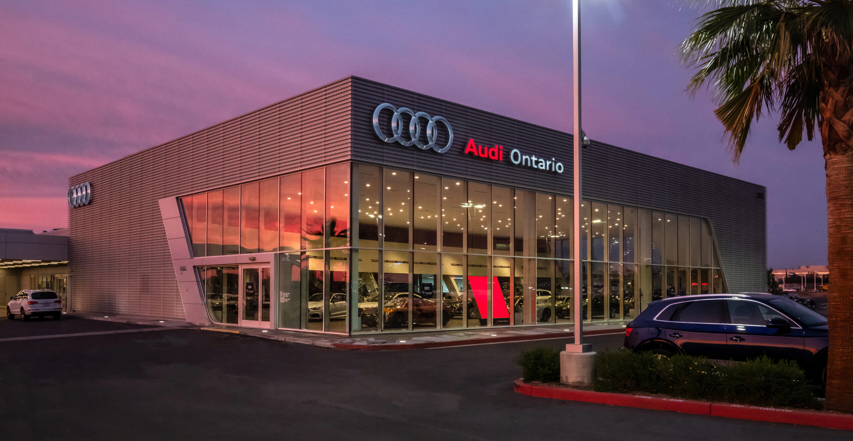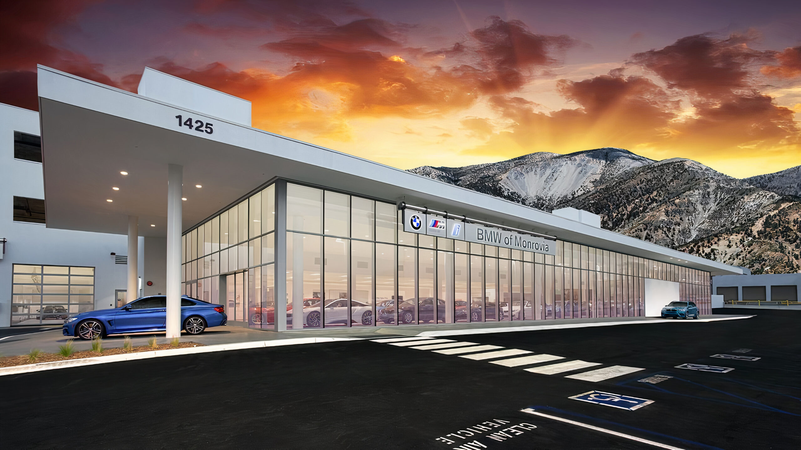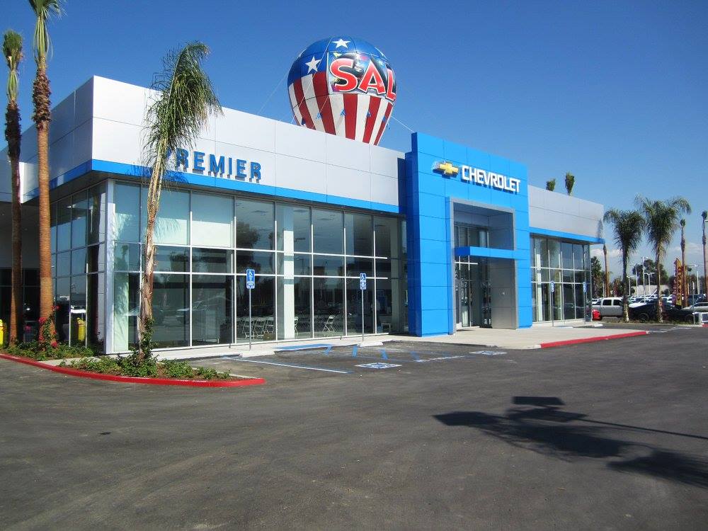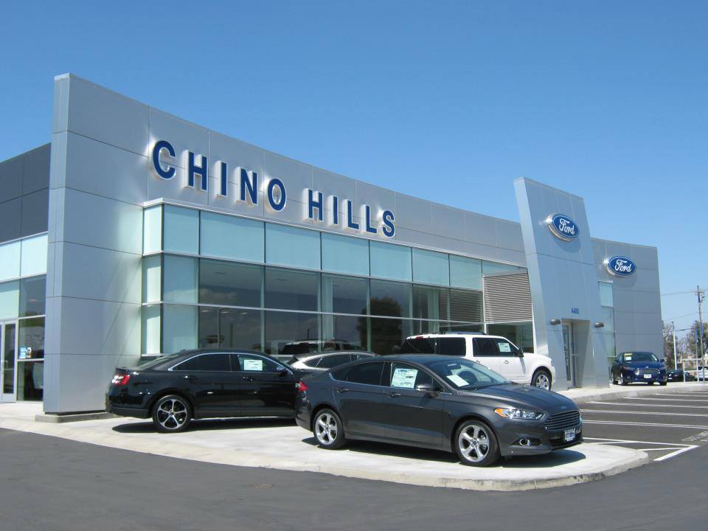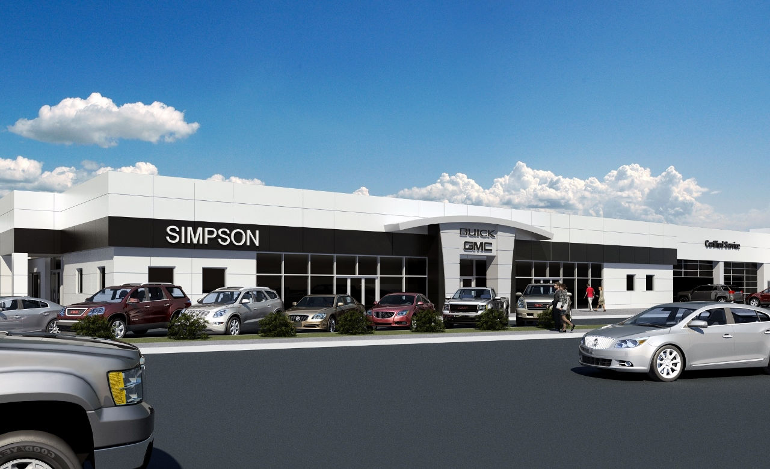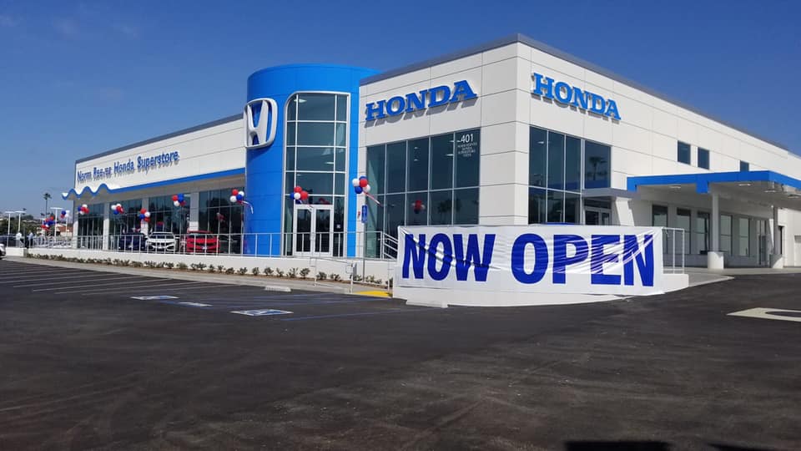This Gen-5 Porsche facility brings a bold, modern edge to the Woodland Hills auto row. The two-story steel-framed showroom is designed to express the brand’s signature precision and performance, with open spans and clean architectural lines that highlight the vehicles on display. Alongside it, a separate two-story parking structure supports the dealership’s operations, constructed with one-way post-tensioned concrete slab-and-beam systems and robust concrete shear walls for efficient vertical and lateral load resistance.
Contact us to discuss your project needs and discover tailored solutions that combine quality, innovation, and efficiency

